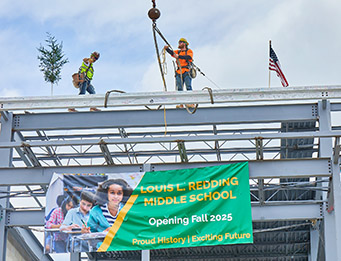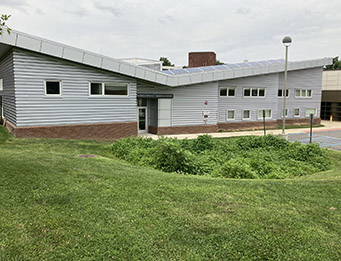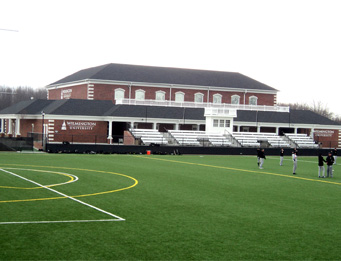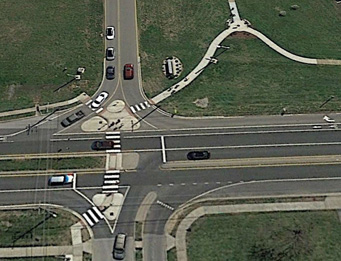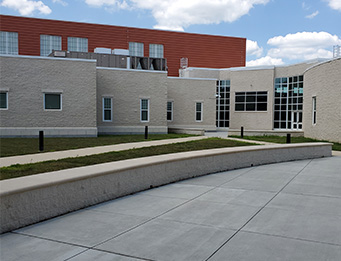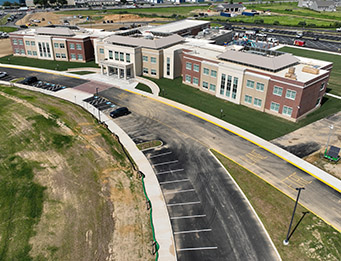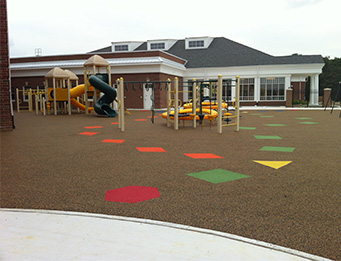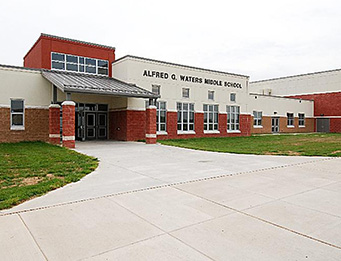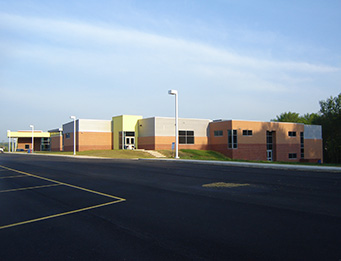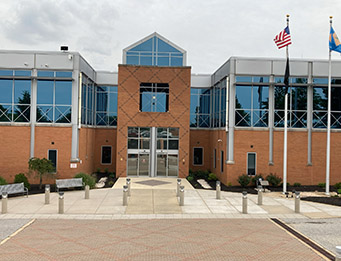Delaware Tech – Child Development Ctr.
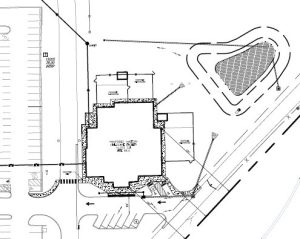
Delaware Technical Community College broke ground in September 2023 for a new child development center at its Stanton Campus. This center will offer childcare to students, employees and community members, as well as offering opportunities to early childhood education students to get hands-on experience working with preschool children. The $7 million project was funded through the American Rescue Plan and will result in all four of the College’s campuses now having a child development center.
American Rescue Plan to the rescue
At the groundbreaking ceremony, Delaware Tech President Mark Brainard thanked Senators Carper and Coons, Representative Blunt Rochester, Governor John Carney and Lt. Governor Bethany Hall-Long for their support and making the project possible. Sen. Tom Carper said “When we were crafting the American Rescue Plan to help uplift our communities, this is just the kind of project our Congressional Delegation had in mind.” Rep. Blunt Rochester said “This center will help parents continue to grow their skills and earn their degrees with the peace of mind that their children are receiving quality care during their most formative years – helping grow our economy, strengthen our workforce, and support child development all at the same time.”
From Soccer Field to Child Development Center
Led by project manager Dakota Laidman-Murray, P.E., Landmark performed the planning and site design, land surveying, environmental services, and prepared site construction plans for the new 11,000 square foot Child Development Center which is being constructed on a portion of the College’s former soccer field. Landmark’s work is being completed in conjunction with the multidisciplinary design team led by the architectural firm of BSA+A. The center will include five classrooms, for children ranging from infants to pre-kindergarten, that surround a multi-purpose room and will have three outside playgrounds. Accessways, sidewalks and additional parking will also be provided.
Scope of work
Landmark Science & Engineering provided topographic/existing conditions survey, wetlands/forestation letter report, planning (Record Minor Plan), Fire Marshal Record Type Plan for site plan approval, preparation of Site Construction Plans, including stormwater management BMP design, layout and utilities, grading, erosion & sediment control, agency processing and construction administration services.
