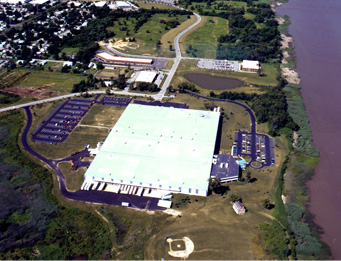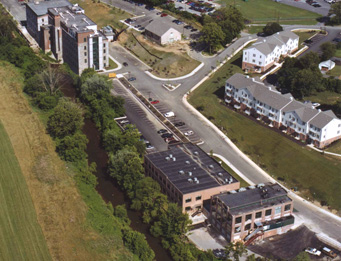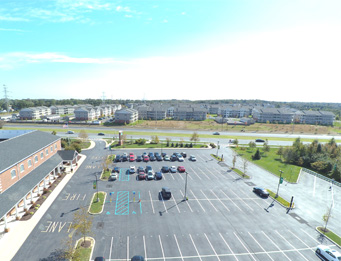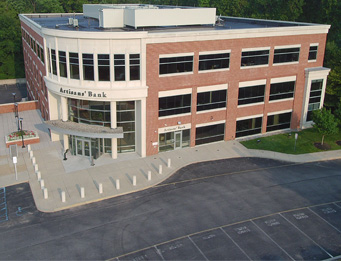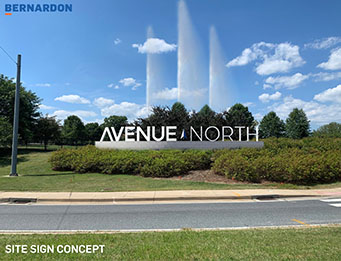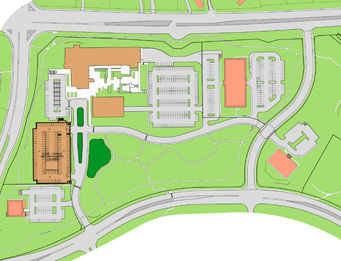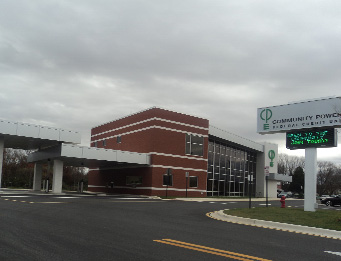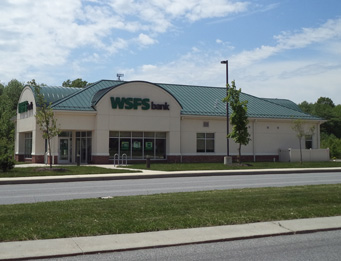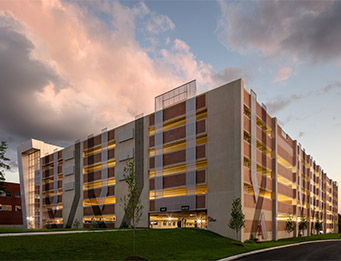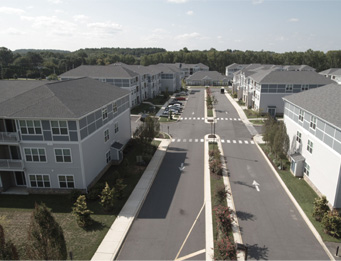Chestnut Run Plaza
Landmark provided planning and site design for the resubdivision of the Chestnut Run Plaza corporate site to reallocate existing square footage into updated building configurations, including planning and site design for a new 100,000 square foot office building and associated parking facilities and entrance on Lancaster Avenue (SR 48). During Project Renaissance, Landmark worked as the local civil engineer and assisting with development approval process, updating the flood study, providing surveys and construction layout for office building expansions, associated utilities, a new parking garage, and surface parking lots, roadway improvements, security gates expansion and reconstruction, and site design for the new Chestnut Run Federal Credit Union facility.
