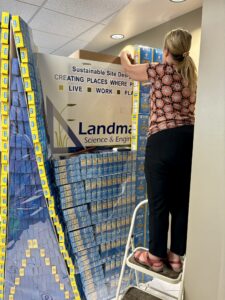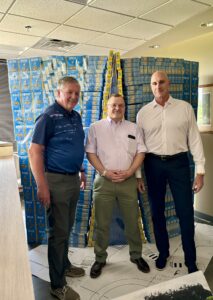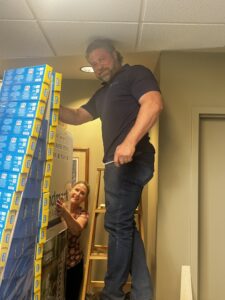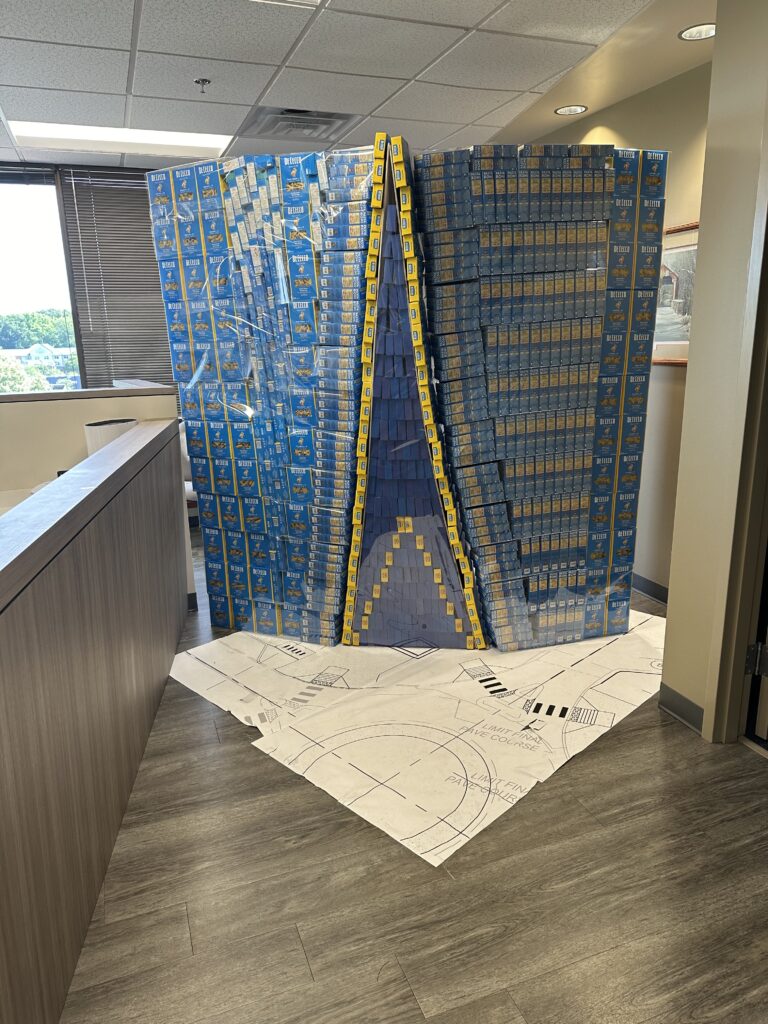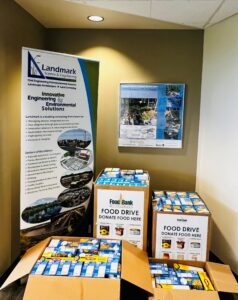
CANgineering to Feed the Hungry!!!
Landmark participated in the Food Bank of Delaware’s annual CANgineering food drive structure building competition. This is a creative way to collect donations to benefit food-insecure Delawareans, while encouraging spirited competition amongst local organizations and schools. Our efforts were led by Janet Pippert, who saw the vision and wanted to go out with a bang this year as she heads into retirement. This involved teamwork, planning, engineering, collecting needed food products, conducting a food drive, building the project, and helping with public awareness of food insecurity in our communities and the efforts by the Food Bank of Delaware and its volunteers to help fight hunger.
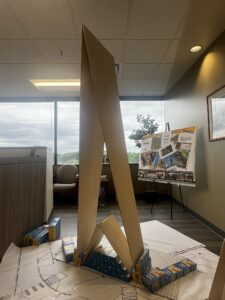
3D Model of Avenue North:
This year, we got our inspiration from our Avenue North mixed-use redevelopment design project, currently underway, by Developer Delle Donne & Associates in North Wilmington near Rt 202. Landmark staff built an amazingly detailed, 7 foot tall, 3D replica of the building using mostly DeCecco Italian Pasta as an added nod to Delle Donne’s heritage. We used lots of ingenuity for such a challenging build that consisted of over 700 boxes of pasta, Pasta Roni, Mac & Cheese and Jiffy corn mix, but it was another great team effort experience for Landmarkers in support of the Food Bank of Delaware.
Avenue North is the former AstraZeneca Complex that is being transformed into a modern and diverse community with office, commercial, residential, and hotel uses. The development will create approximately 1.864 million square feel of office, residential, retail, restaurant, and hotel and conference accommodations on the 79-acre campus located at Concord Pike (US Route 202) and Powder Mill Road in Fairfax, Delaware.
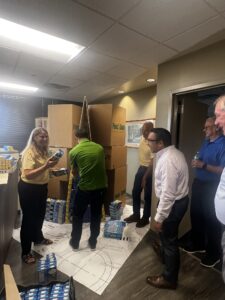
Landmark was engaged by Delle Donne & Associates to assist them and their design team of Bernardon, EDiS, and Tarabicos & Grosso in creating a development that not only meets the criteria of the zoning classification, but also provides customer-based services that large corporate tenants demand today in order to attract talent for research and development in the biotech and medical arenas. Landmark performed all planning, surveying, traffic studies, civil engineering and site design, environmental sciences and permitting, as well as construction-phase services required by the owner and developer. The Land Development Plan was recorded with New Castle County in record time and required just one special-use permit for the parking garage and no variances. Landmark created phasing plans for the project that will allow new utilities, new roadways and new parking areas to be constructed while maintaining uninterrupted uses by the existing tenants.
