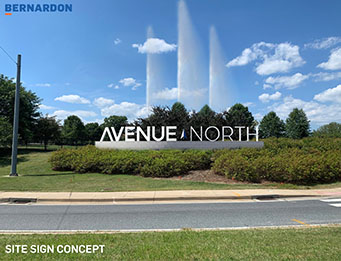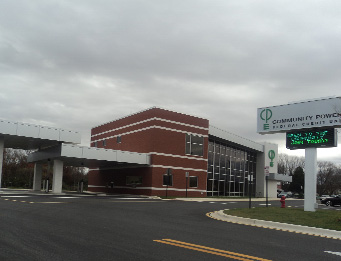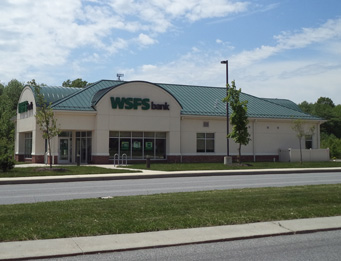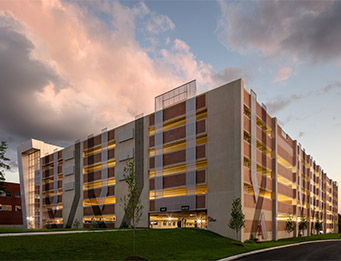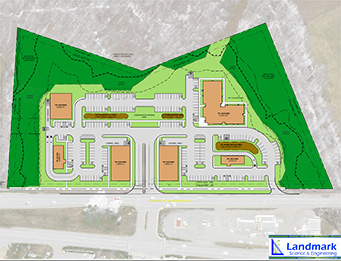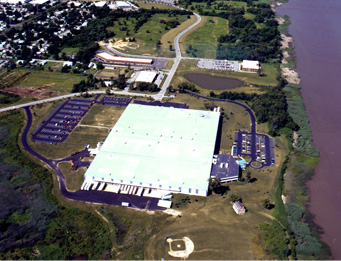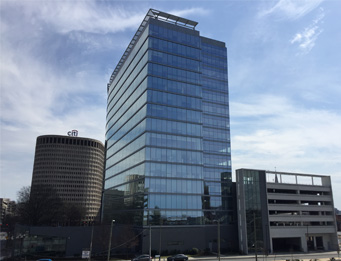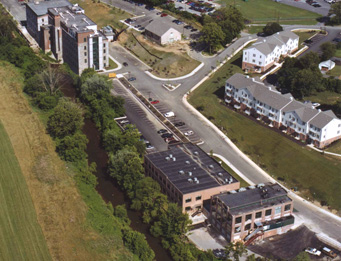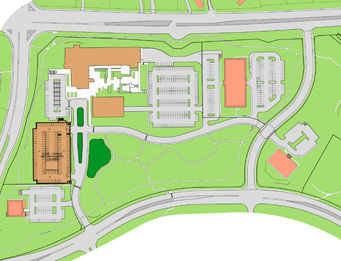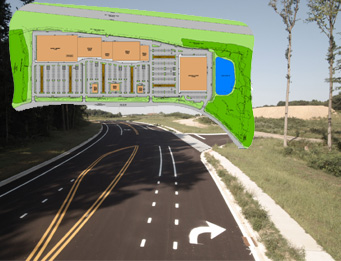Artisans’ Bank – Red Clay Center
Landmark master planned the Red Clay Center at Little Falls as an office campus, approved for up to a total of 120,000 square feet in two, 3-story buildings. The site is prominently situated at the corner of Lancaster Avenue (SR 48) and Centerville Road, with access from Red Clay Drive.
The Artisans’ Bank headquarters’ building at 2961 Centerville Road is a 3-story, 58,200 square foot building constructed with a ground-floor retail bank branch and a lower, rear level that was designed with 16 underground parking spaces, in addition to surface lots for both staff and bank customers. The second building at 2951 Centerville Road is a 61,800 square foot 3-story, multi-tenant building planned to include lead tenant Bank of America.
Difficult site features included a wooded environment with large rocks and steep slopes backing to a golf course. These steep grades, however, allowed for the bank’s building services to be designed at a lower, rear level beneath the building, isolating sound and building service activities.
Landmark performed all planning, site design, surveying and environmental services required for the development. Stormwater management BMP facilities included a stormwater bioretention basin with vertical concrete walls rather than sloped sides, an underground stormwater system, vegetative filter strips and infiltration trenches in the bays between parking rows.
