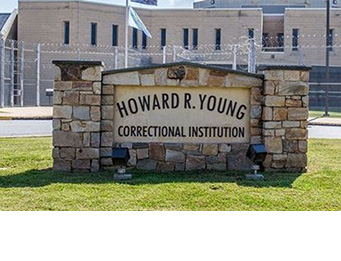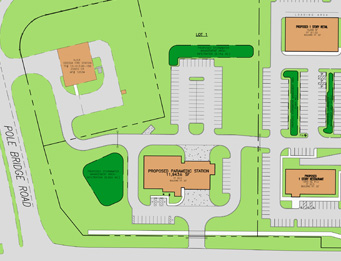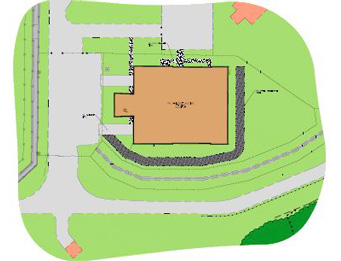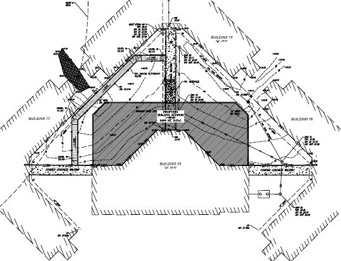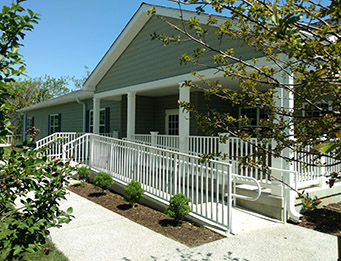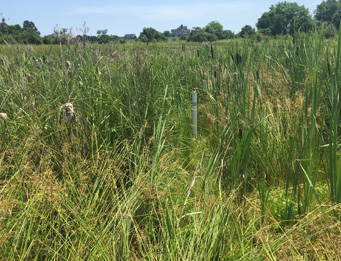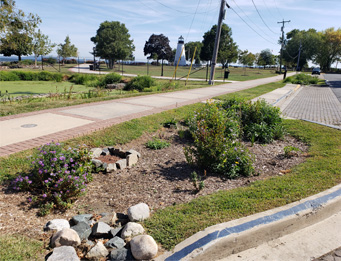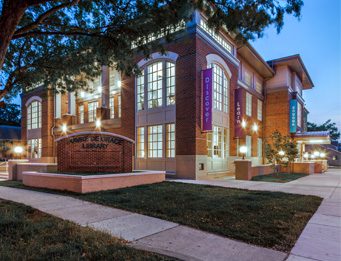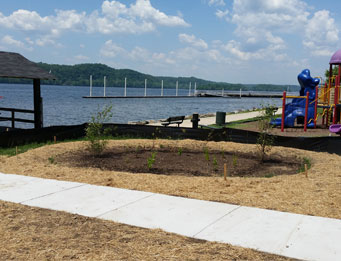Kent County Courthouse Expansion
The Kent County Courthouse expansion included a new, three-story, 148,800 square foot building and parking garage that connects to the original, historic 46,000 square foot courthouse on Federal Street on The Green via a new 3,600 square foot connection structure. An underground parking garage has a sally port with gated access control for secure transfer. The new facility is on the site of the former Robert O’Brien state office building which was demolished for this project which occupies 1.4 acres of the 2.7-acre project design area.
Stormwater management BMPs included design of a large pumping station system below the underground garage floor that pumps all stormwater, including from the existing historic courthouse, up and through the new underground piping and storage system located under the parking lot and landscaping area, and provides for quality and quantity control. A landscaped courtyard is located on the overhead walkway between buildings above the parking garage entrance.
Landmark’s staff performed planning, surveys, civil engineering, site design, agency processing, and construction-phase support services including certified construction review.
