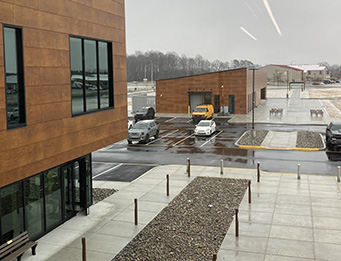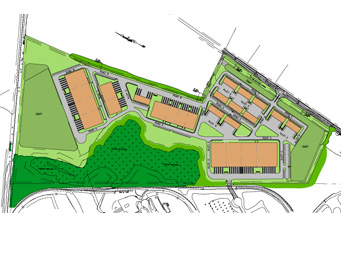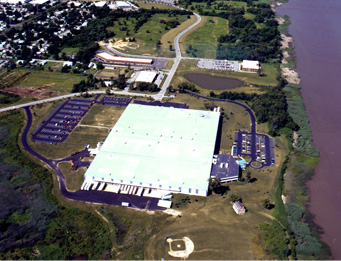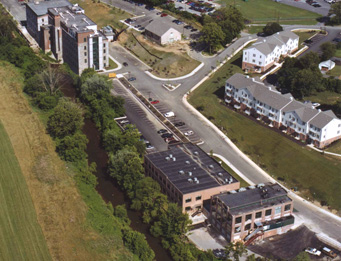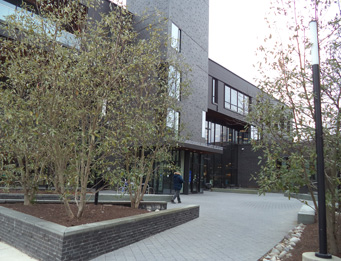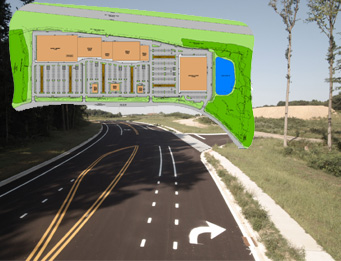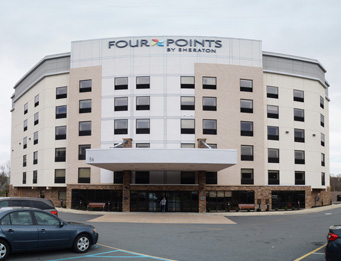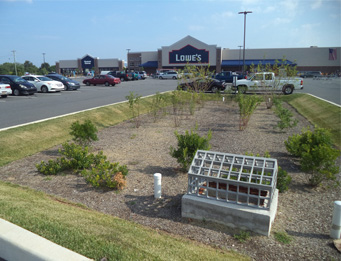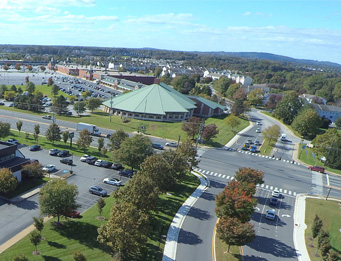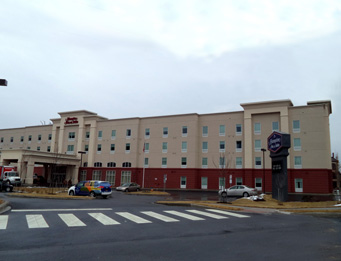Siemens Expansion – 100 GBC Dr.
Siemens Atellica Insourcing Expansion
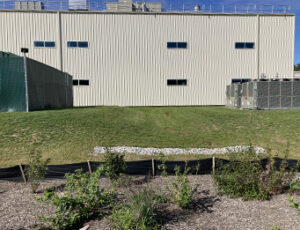
Landmark was hired to work with the Owner’s MEP Engineering Team (DEDC) to provide planning and design for a Minor Record Land Development Plan that would provide for 98,989 SF of building additions and loading docks in four areas of the existing facilities. The proposed expansion will be constructed in up to five phases (A – E). The first addition (Phases A/B) consists of new production area and lab space and a refrigerated warehouse. A large stormwater bioretention basin was constructed as part of the project.
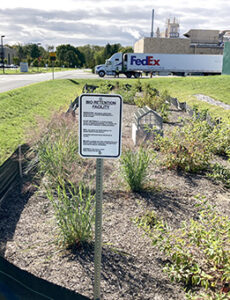
Whiting-Turner Contracting Company was hired by the Owner to assemble and lead a design-build team to construct the complicated two-story, 34,000 SF expansion located at the rear of the existing facility where many utilities are located. The height of the addition was significantly above the existing roof level, requiring reinforcement of the roof framing with minimal impact to the owner’s operations.
Sunset Lake Erosion Corrected by Owner
During the planning and approval process, the Owner was required by New Castle County Department of Land Use to assess and correct severe erosion at up to five stormwater outfalls flowing to Sunset Lake, a part of the Muddy Run tributary. Landmark was charged with developing a solution. Outfall remediation and streambank stabilization was required at three outfall locations and achieved through creative civil engineering site design, resulting in significant improvements in bank protection and water quality in the lake. Read more about this award-winning restoration project.
Scope of Work
Landmark performed planning, land surveying, civil engineering site design, Minor Record Land Development Plan and Site Construction Plans, stormwater management BMPs, and construction phase services including stormwater as-built survey. For the outfall remediation delineation and flagging of wetlands and Waters of the U.S. (WOTUS), environmental permitting (USACE), drainage analysis, USACE permit application (NWP 13) and agency processing (DNREC and New Castle County DLU/Engineering Section), construction site plans, landscape and reforestation plans, with periodic construction review.
Topographic Surveying Conducted
Landmark’s survey staff completed a detailed survey of the Specialty Reagents area near Building 100, including existing building location, existing pavement, and existing structures. Additionally, five stormwater outfall locations, including pipes and structures–from the outfall of the existing pipes to where the flow meets Sunset Lake–were surveyed. The water elevations in the cleanouts, outlet structure and the forebay of the existing SWM pond at 800 GBC Drive were also surveyed.
