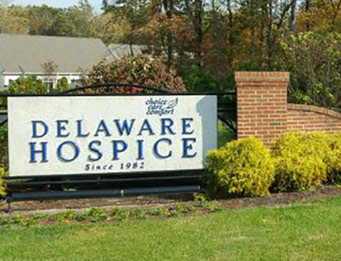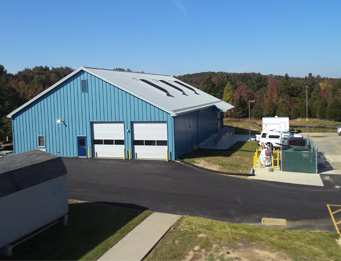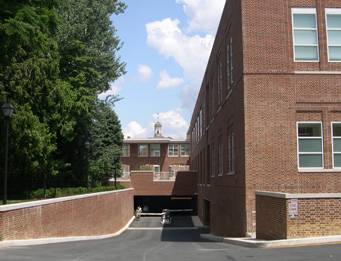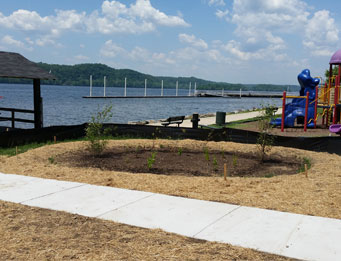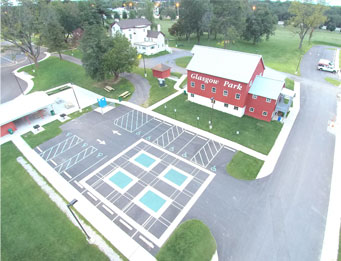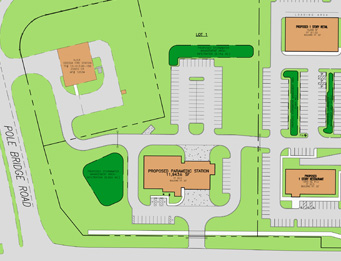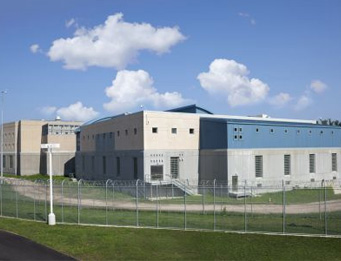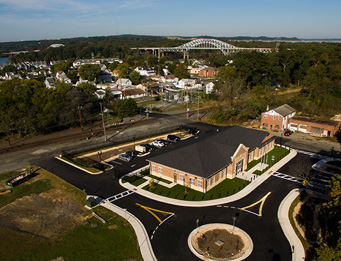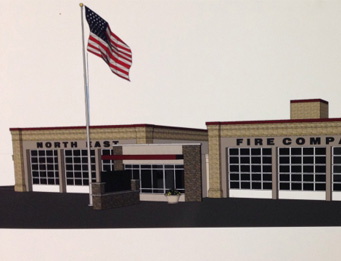Chesterwye Home
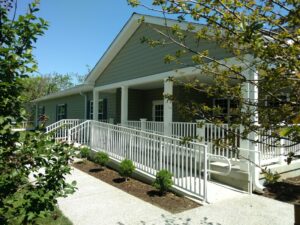
The Chesterwye Home is a Queen Anne’s County project that involved the preparation of site development plans for the construction of a facility for disabled adults at 325 State Street in Stevensville, Maryland. This project initially was designed as a two-story homeless shelter building called The Haven House, but State grant issues caused the County to revamp their plans for the property, and the project was scaled down to the current one-story disabled adult facility design.
The scope of work included grading, layout, erosion and sediment control, water and sewer utilities, landscape, stormwater management, and permitting and agency processing. Site design involved three micro-bioretention facilities, along with permeable concrete sidewalk with underdrains for stormwater management. The site was flat and drained toward a roadside ditch that was approximately two feet deep.
Throughout the project, Landmark worked closely with both the project architect, Manns Woodward Studio, and the Owner and the various departments in Queen Anne’s County to address the Owner’s needs for the site work, and achieve project approvals and permits. Water and sewer connections were designed in accordance with the Queen Anne’s County Water and Sewer design standards.
