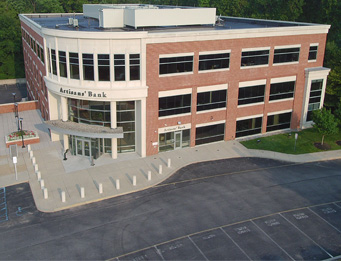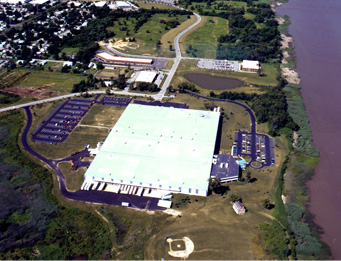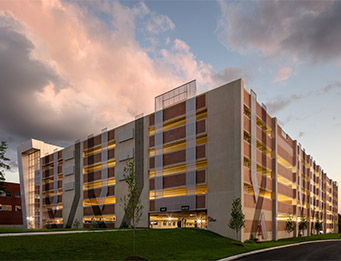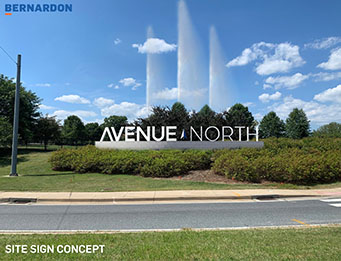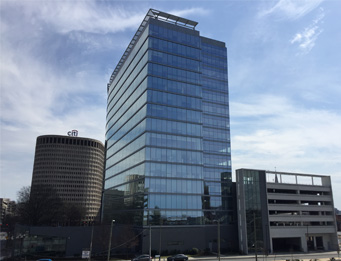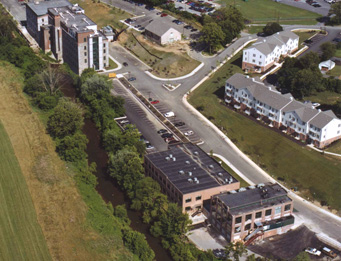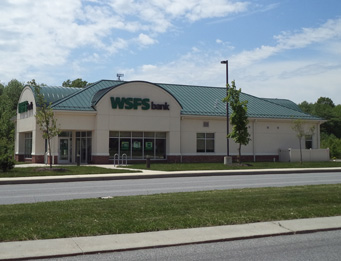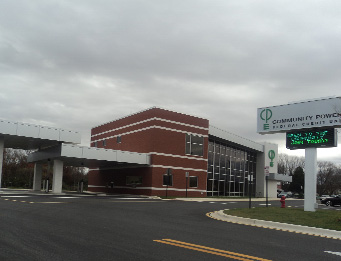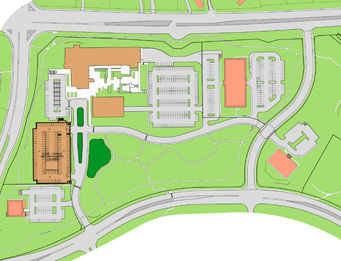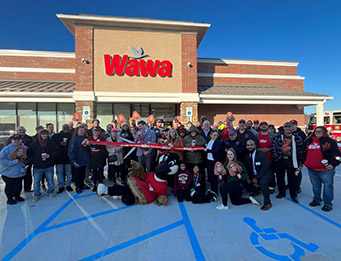LaGrange Commercial (10 Ac)
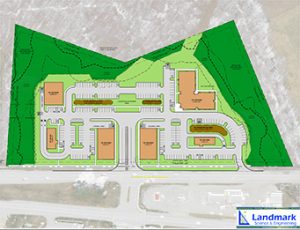
LaGrange commercial center is along the westbound lanes of Pulaski Highway (U.S. Route 40) at Biddle Avenue, east of La Grange residential subdivision. The mixed-use retail shopping center is built on 10 acres of an approximately 240-acre plot that is protected as a historic overlay district. The La Grange Manor House, built in 1815, also known as the Samuel Henry Black house, is located to the east of the shopping center, and, in emulating its Federal-style of architecture, the development will feature a brick-dominant exterior and peaked roofs.
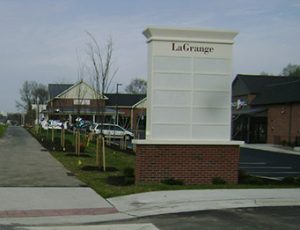
The shopping center is laid out in a village-style arrangement, with buildings spread out and arranged in two rows separated by landscaping and parking spaces to be more appealing than a traditional strip center with parking in front. The center will include retail, restaurant, day care, and potential offices when it is completed.
Creating the Project
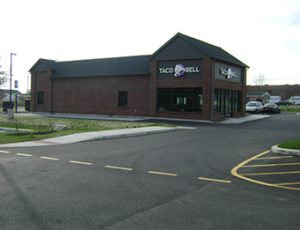
Record and Construction Plans were prepared to rezone the property from Suburban (S) to Commercial Retail (CR), extinguish the parcel created for future pump station construction and the cross access easement to benefit New Castle County, subdivide the parcel into six lots as a Title Subdivision and to construct a 39,980± square foot retail space (43,980± square feet with optional second floor office space of 4,000± square feet) and other associated site improvements.
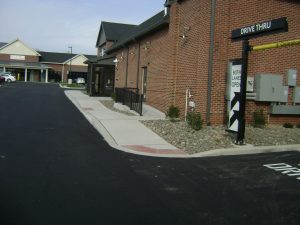
Scope of Work
Landmark Science & Engineering provided all of the planning, rezoning, surveys, traffic impact study, and site design and agency approvals needed for the development.
