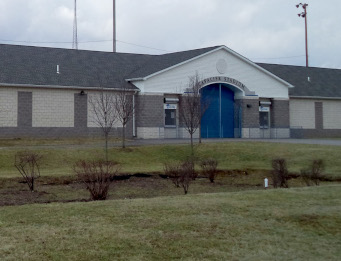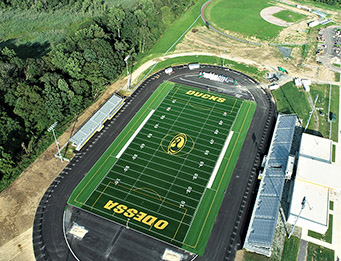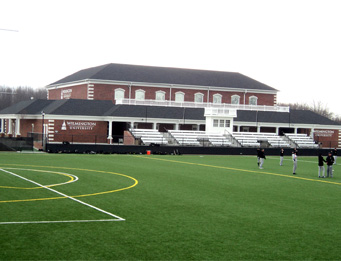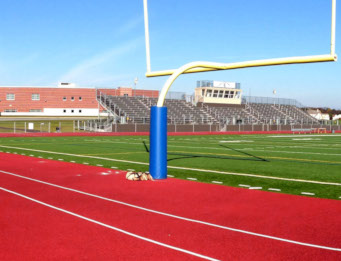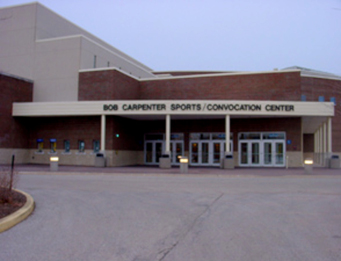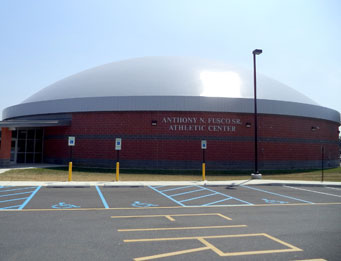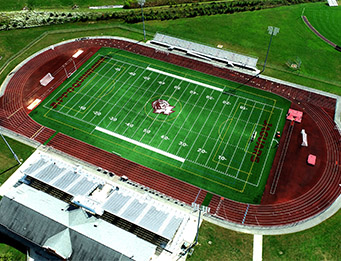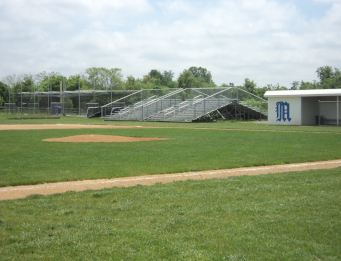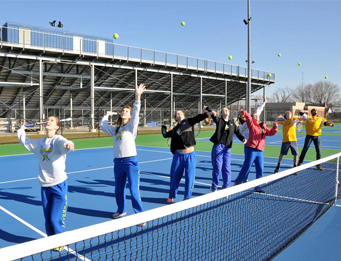Lake Forest High Sports Complex
As part of a Major Capital Improvements Program (MCI) project at Lake Forest High School, Landmark was selected to work as part of a multidisciplinary design team led by the architect. The project included an Agri-Science Center building (1,731 S.F.) and a new Athletic Field House/ Locker Room building expansion (1,809 S.F.).
Athletic fields included the addition of four natural surface fields (baseball, softball and two soccer/multipurpose practice fields), resurfacing of one existing (rubberized) running track, and renovation of an existing football field to include synthetic turf with an underdrain system for multisport use. The Astro Turf field was permanently lined for football [white], soccer [yellow], boys lacrosse [black], and tic-marked for field hockey [white/red], and girls lacrosse [white/red]. The project also included a new sidewalk, connecting pedestrian access across Killen’s Pond Road to Central Elementary School.
Landmark provided planning, site design, stormwater management BMPs (including a stilling pond and bioretention basin), permits and agency processing, and construction-support including coordination for synthetic turf installation.
