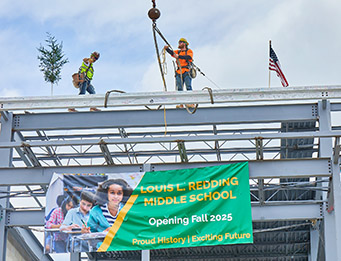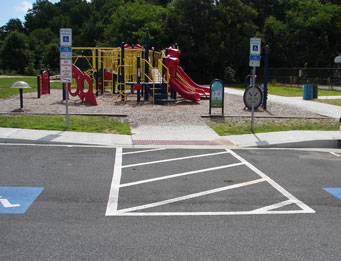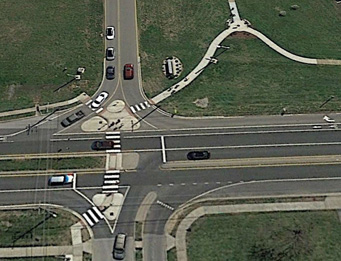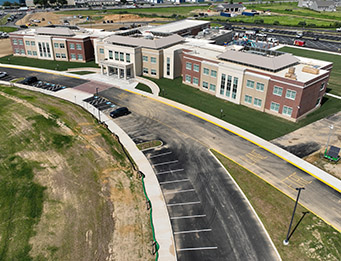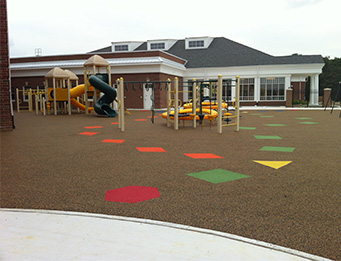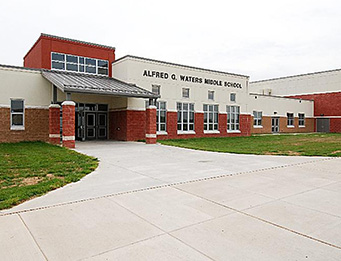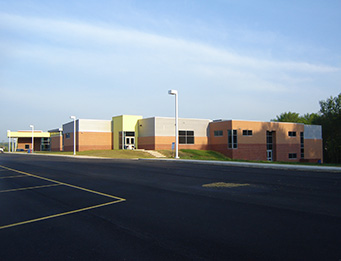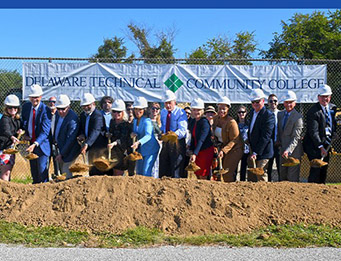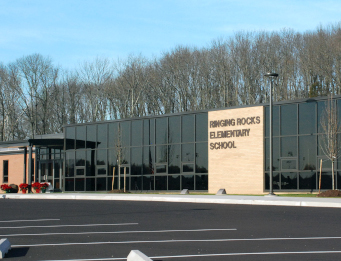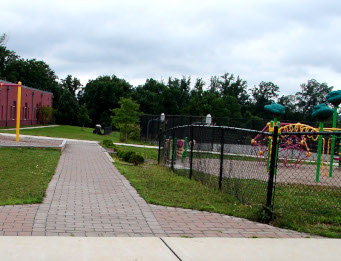Everett Meredith Middle Redevelopment
Landmark Science & Engineering was selected by the Owner to provide the civil engineering, planning and site design required for the demolition and redevelopment of the existing Everett Meredith Middle School. Landmark worked in coordination with the Owner’s project architect, ABHA Architects. The aerial photo, taken by EDiS BIM Services showing the artificial turf replacement on the football/soccer field at Cavalier Stadium, shows the EMMS under construction.
The project involved the demolition of the existing 3-story school and site infrastructure, such as parking and entrance facilities, and the construction of a new 2-story building with a total of 125,309 square feet (87,358 square foot footprint). To improve pedestrian safety, four existing entrances were removed and will be replaced with one “loop” driveway with one “in” and one “out” and a dedicated bus drop-off area added. Additional parking was added on Broad Street with the use of curb bump outs.
Landmark provided services including topographic/existing conditions surveys, demolition plans, complete site design, including stormwater management plans, erosion and sediment control plans, DelDOT entrance plans, and permits and agency processing with the Town of Middletown and DNREC.
