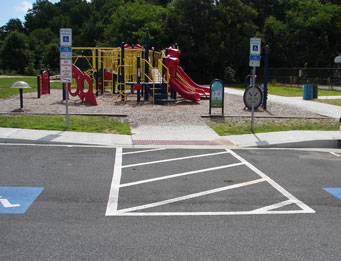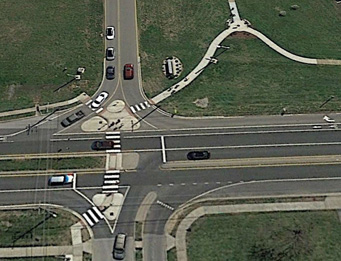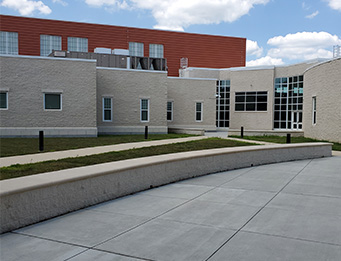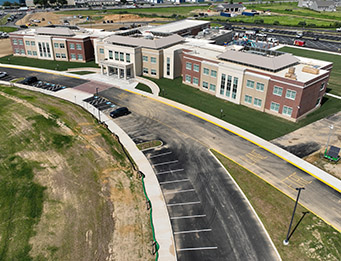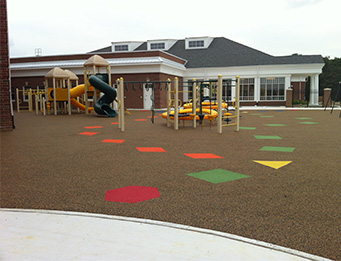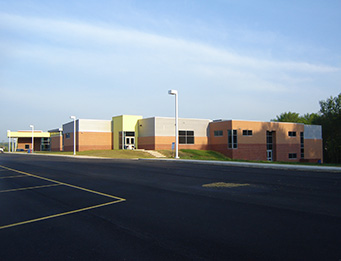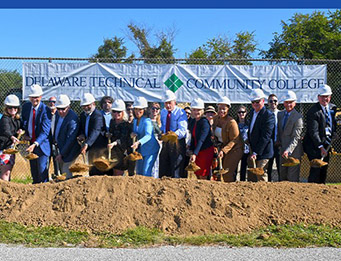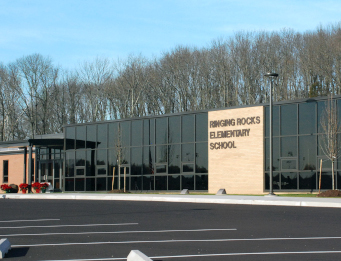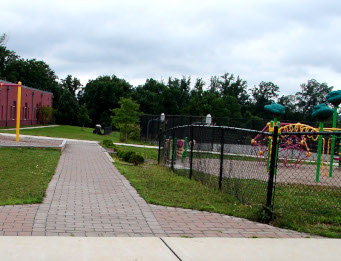Waters Middle School & Campus
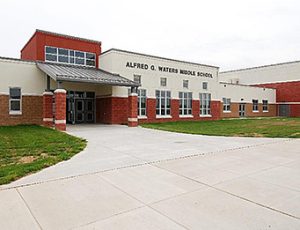
Landmark Science & Engineering was selected as part of a multidisciplinary design team led by the project architect, Gilbert Architects, to provide the civil engineering and site design for the new 116,000 square foot Alfred G. Waters Middle School as the third school on a portion of a 60+ acre site situated on Cedar Lane in the Middletown area of New Castle County. Four multipurpose recreational and athletic fields were designed, but not built.
Landmark also performed the site design for the new 21,219 square foot Cedar Lane Early Childhood Center (ECC) and a Library Addition to the existing Cedar Lane Elementary School. The Appoquinimink School District subsequently contracted for additional site improvements at the elementary school as part of planned renovations, including parking lot, pavement, and ADA improvements.
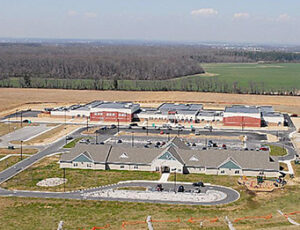
The site plans were designed and constructed to achieve USGBS LEED Gold certification. Sustainable site design in support of low impact development helped to achieve the LEED Gold standard with a green roof and cisterns for gray water use. Included in these design efforts is processing all site plans through the local and State agencies for plan reviews and permits.
These project demonstrate efficient site design, incorporating three schools on one 60+ acre site with an existing elementary school. The Early Childhood Center and Middle School and were added to create the Cedar Lane Campus.
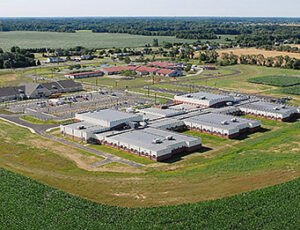
Key Project Elements
- Site design for 60+ acre site for campus design for three schools
- Green technology best management practices (BMPs): SWM included four (4) bioretention areas, one (1) bioswale, and two (2) recharge areas
- Parking, access roads, sidewalks, water and sanitary sewer utilities
- The new New Castle County Southern Sewer District sewer main was run across the front of the school property and allowed for the school to be one of the first projects to tie-in to the sewer main.

